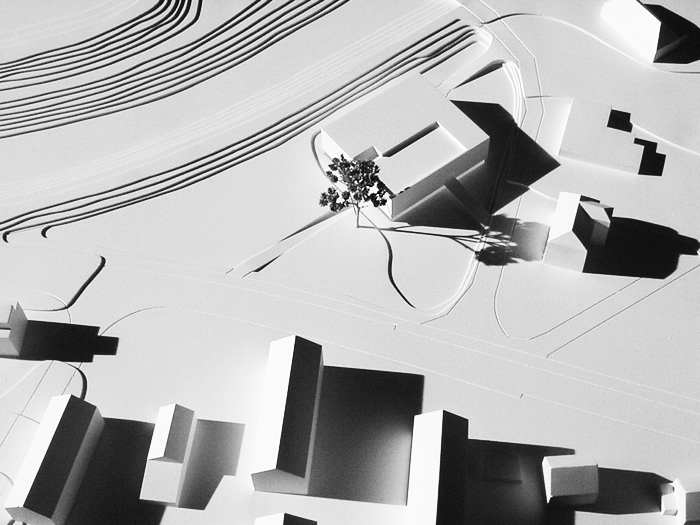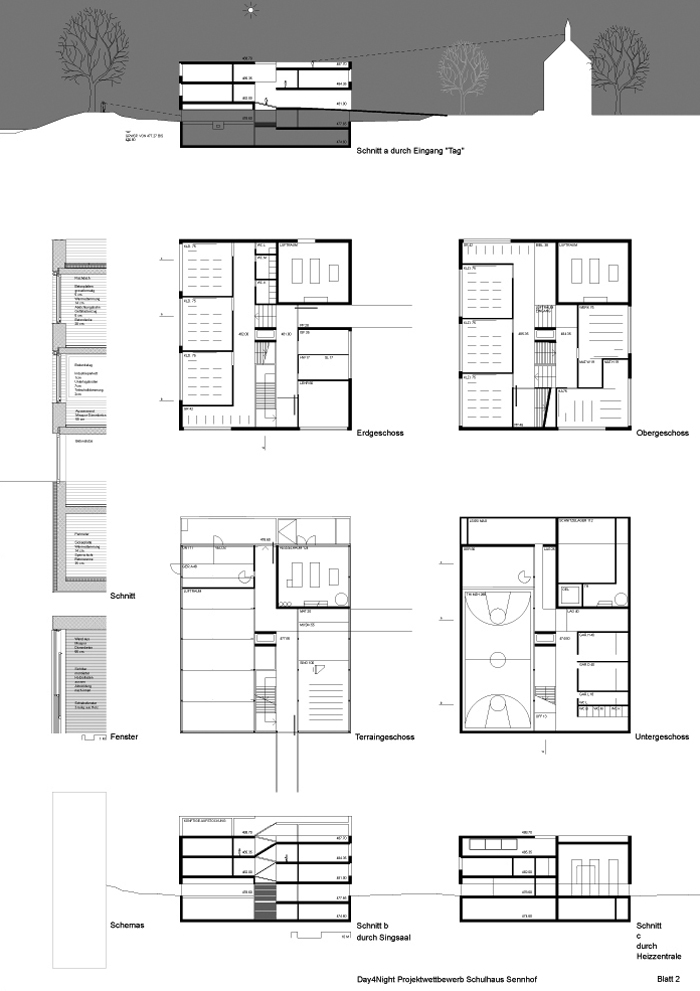

Schoolhouse competition, Sennhof, 2004
The property is characterised by a depression and mounds. The space is defined strongly by rows of trees and large individual trees. The embankments along the perimeter provide terrain features and structure the borders of the property beautifully. The proposed volume is intended to strengthen the features to an even greater extent. The building works with the change of direction of the river Töss, as it sits parallel to the river. All trees remain in place. The old schoolhouse is very dapper. The little clock tower with the blue clock face is to remain the highest point. In terms of height, it aligns with the eaves of the old schoolhouse. In its floor plan, it seeks the dimensionality of the Mülau area. The room scheme proposes three sections: classroom area, gymnasium/culture area and the central heating system. Our proposal envisions connection of these sections into a whole, but to clearly distinguish them with three access points. Opposite the old schoolhouse is the bridge to the new schoolhouse, forming the axis of daily operations. For evening operations, the second entrance faces Tösstalstrasse and Sennhof railway station. The third entrance is on the side of Bühler and is planned as the access route for the heating system area and parking spaces. These entrances access the building at different heights to maintain the sensation of passing through the terrain features.