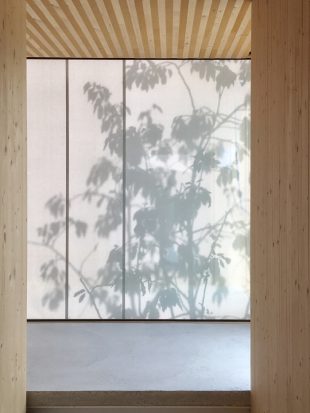
Patio house on the Sedelbach, 2015 – building completion october 2017
“Have You in My Wilderness”- Sketch of the floor plan 1:1 on the property to become familiarised with the place. – We are planning a terrain-based house, with the rooms following the current shape …
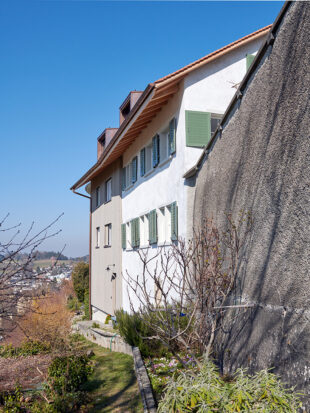
Renovation/reconstruction residential building Gossau ZH- in realisation
In Gossau ZH, a historic residential building, probably the foundation walls from around 1540, is being renovated and converted. The house already has 3 apartments, these are divided up slightly differently…
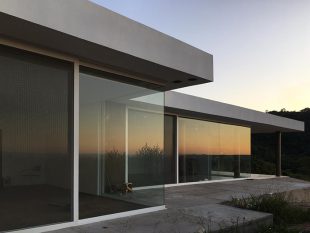
Santa Tecla house, Brazil, 2015-
Ten kilometres outside the city of Sao Leopoldo, a new 140 ha neighbourhood is taking shape. We are designing and developing a large hillside home. As with the O.M.A house in Bordeaux, access for cars goes through a courtyard …
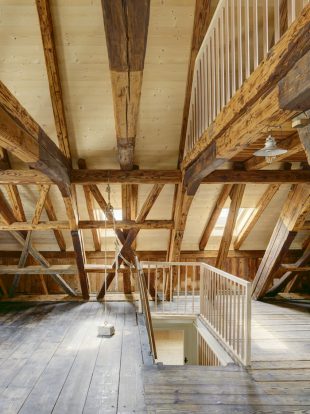
Feasibility study Renovation ‘Flarz’ building Pfäffikon ZH, 2016
This residential building belongs to an intact group of ‘Flarz’ buildings, has a tarred vestibule and green space in the back. It is located in the oldest preserved part of the historic centre of this urbanised village …
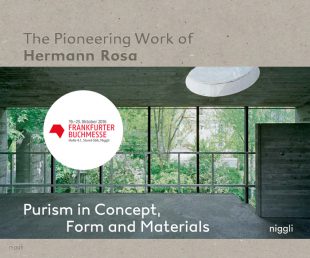
The second edition in English is just released by Niggli Verlag!
Slow Architecture – Rosa’s architectural work was not ahead of its time; indeed, he adopted modernism, albeit in a radically subjective and sculptural way. The difference lay in the art of construction. The studios certainly had the look of industrial manufacture that suggested modernity, yet Rosa’s working style was manual and reflective and was based on an intense observation of nature…
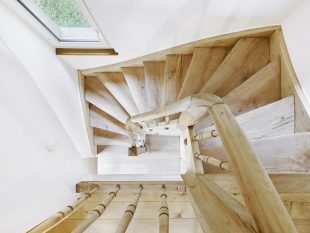
Renovation EFH Burgdorf, 2016
The house with the striking Bernese gable is located in a large garden in the Ey quarter. The renovation work focuses primarily on the ground floor…
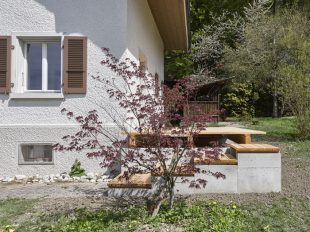
Wooden deck Burgdorf, 2016
The new wooden deck extends the mezzanine living space into the garden. On both sides, existing garden paths lead up to the sun …
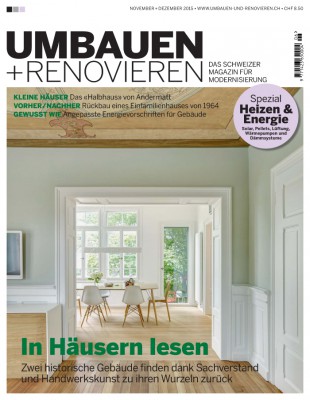
Renovation/reconstruction brick house Aarau, 2015
Extensive article in the 6/15 issue of the magazine Umbauen+Renovieren.
The small property lives from its lovely front yard with its wrought iron gate and the rich trove of old trees: Weigela, ornamental cherry, beech, maple, pear. Where a garden house once stood, there is now a new gabled pavilion. During the renovation, a ceiling painting more than 100 years old was …
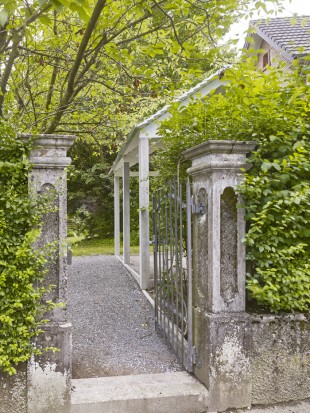
Garden pavilion, Aarau, 2015
Weigela meets garden pavilion. Where a garden house/apiary stood 110 years ago, a garden pavilion is now in place. It seeks the proximity of the weigela and ornamental cherry trees. In form and construction, the design draws on a historicism …
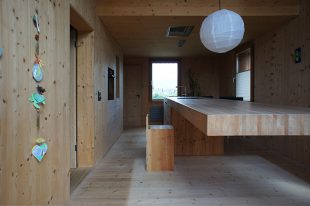
Renovation/timber rebuild, Wangen
I see furniture as an integral part of the architecture, not as an addition or installation. I like to blur the boundaries between furniture and spatial structure. The furniture becomes a part of the interior landscape and …
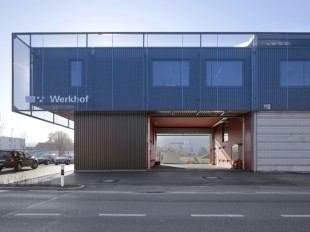
Projects for Husistein & Partner, 2007-2014
These three projects (selection of five implementations, eight plans and 13 competitions) were both thematically and spatially interesting for me:
I worked on the workshop and district engineering office from the building application through to implementation, drafted all execution plans personally and led the general planning team. The project was to be the first Minergie construction …
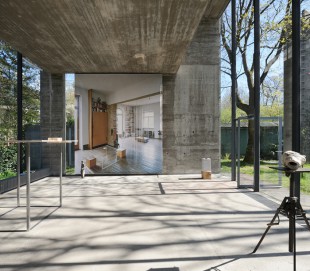
Exhibition concept ‘Tageslichtstudio’, Osterwaldstrasse 89, Munich Germany, 2008
The exhibition took place in the daylight studio of Hermann Rosa. Light as an architectural means influenced the design of the exhibition. …
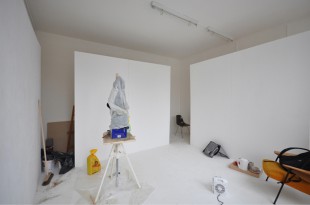
Atelier installation, Aarau
With a raised floor and three walls, we are turning the office into a workshop. This protects the existing floor …